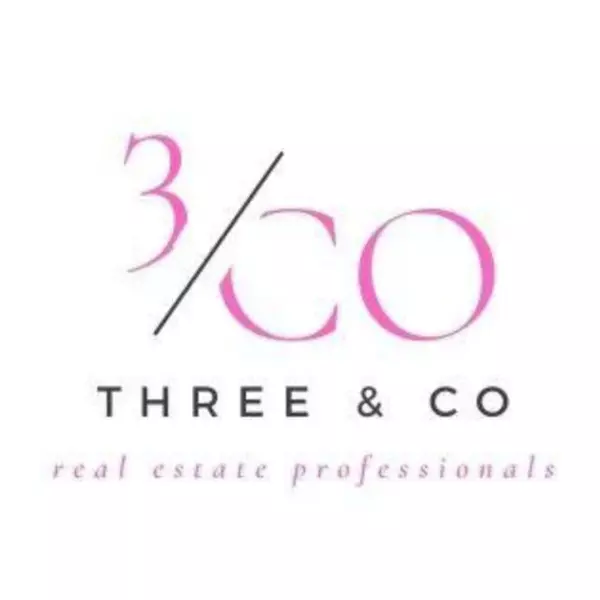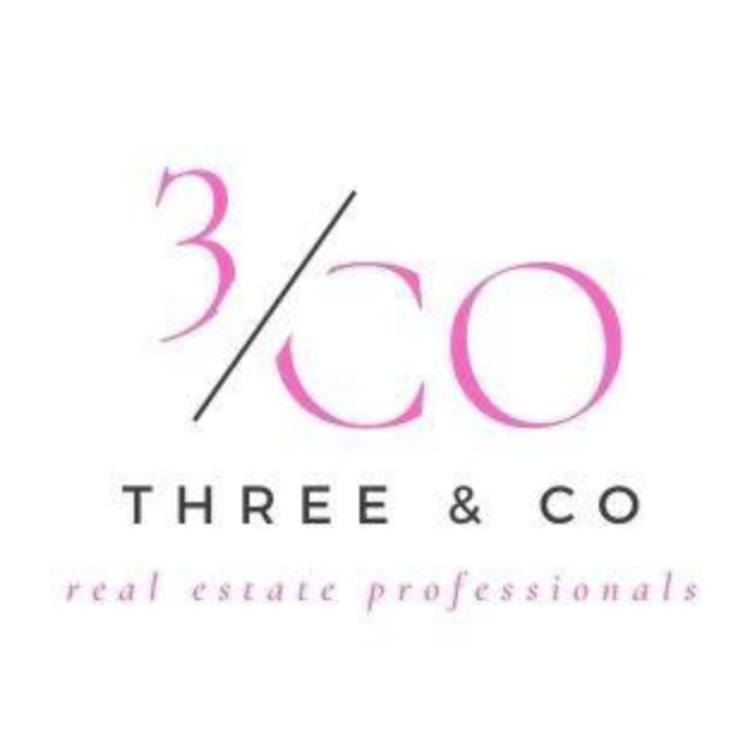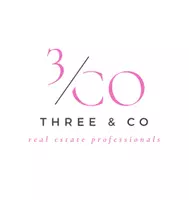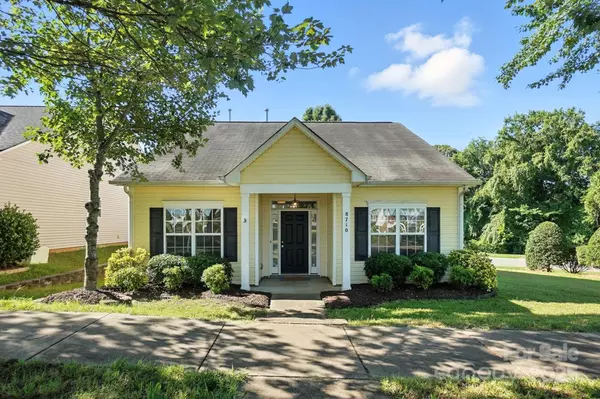$410,000
$417,000
1.7%For more information regarding the value of a property, please contact us for a free consultation.
8710 Arrowhead Place LN Cornelius, NC 28031
3 Beds
2 Baths
1,296 SqFt
Key Details
Sold Price $410,000
Property Type Single Family Home
Sub Type Single Family Residence
Listing Status Sold
Purchase Type For Sale
Square Footage 1,296 sqft
Price per Sqft $316
Subdivision Alexander Chase
MLS Listing ID 4280201
Sold Date 09/09/25
Style Ranch
Bedrooms 3
Full Baths 2
HOA Fees $80/mo
HOA Y/N 1
Abv Grd Liv Area 1,296
Year Built 2006
Lot Size 5,662 Sqft
Acres 0.13
Property Sub-Type Single Family Residence
Property Description
BRAND NEW FULL HVAC system (2025) If walking/biking to restaurants along the greenway, grilling on your deck in the fully fenced yard w friends , swimming in a resort style pool or just staying cool inside your new home sounds great then tour this home today.
1 story with 3 bedrooms and 2 bathrooms on a corner lot home in Cornelius! Updated light fixtures, kitchen appliances, Quartz countertops, white subway tile backsplash and fresh neutral white paint throughout. Located in the sought-after Alexander Chase community, this home offers easy access to McDowell Creek Greenway, connecting you to Birkdale Village, Robbins Park, and Westmoreland Athletic Complex. Just minutes from Lake Norman's Ramsey Creek Park for beach and lake access.
Location
State NC
County Mecklenburg
Zoning NR
Rooms
Main Level Bedrooms 3
Interior
Interior Features Attic Stairs Pulldown, Cable Prewire, Entrance Foyer, Walk-In Closet(s)
Heating Forced Air, Natural Gas
Cooling Ceiling Fan(s), Central Air
Flooring Carpet, Vinyl, Wood
Fireplaces Type Family Room, Gas
Fireplace true
Appliance Dishwasher, Disposal, Dryer, Electric Cooktop, Electric Oven, Electric Range, Microwave, Refrigerator, Refrigerator with Ice Maker, Washer/Dryer
Laundry In Hall, Laundry Closet, Main Level
Exterior
Garage Spaces 2.0
Fence Back Yard, Fenced
Community Features Outdoor Pool, Sidewalks, Street Lights, Walking Trails
Utilities Available Cable Available, Natural Gas
Roof Type Shingle
Street Surface None,Paved
Porch Deck
Garage true
Building
Lot Description Corner Lot
Foundation Slab
Sewer Public Sewer
Water City
Architectural Style Ranch
Level or Stories One
Structure Type Aluminum
New Construction false
Schools
Elementary Schools J.V. Washam
Middle Schools Bailey
High Schools William Amos Hough
Others
HOA Name Main Street Management
Senior Community false
Acceptable Financing Cash, Conventional
Listing Terms Cash, Conventional
Special Listing Condition None
Read Less
Want to know what your home might be worth? Contact us for a FREE valuation!

Our team is ready to help you sell your home for the highest possible price ASAP
© 2025 Listings courtesy of Canopy MLS as distributed by MLS GRID. All Rights Reserved.
Bought with Josie Alleman • Real Broker, LLC






