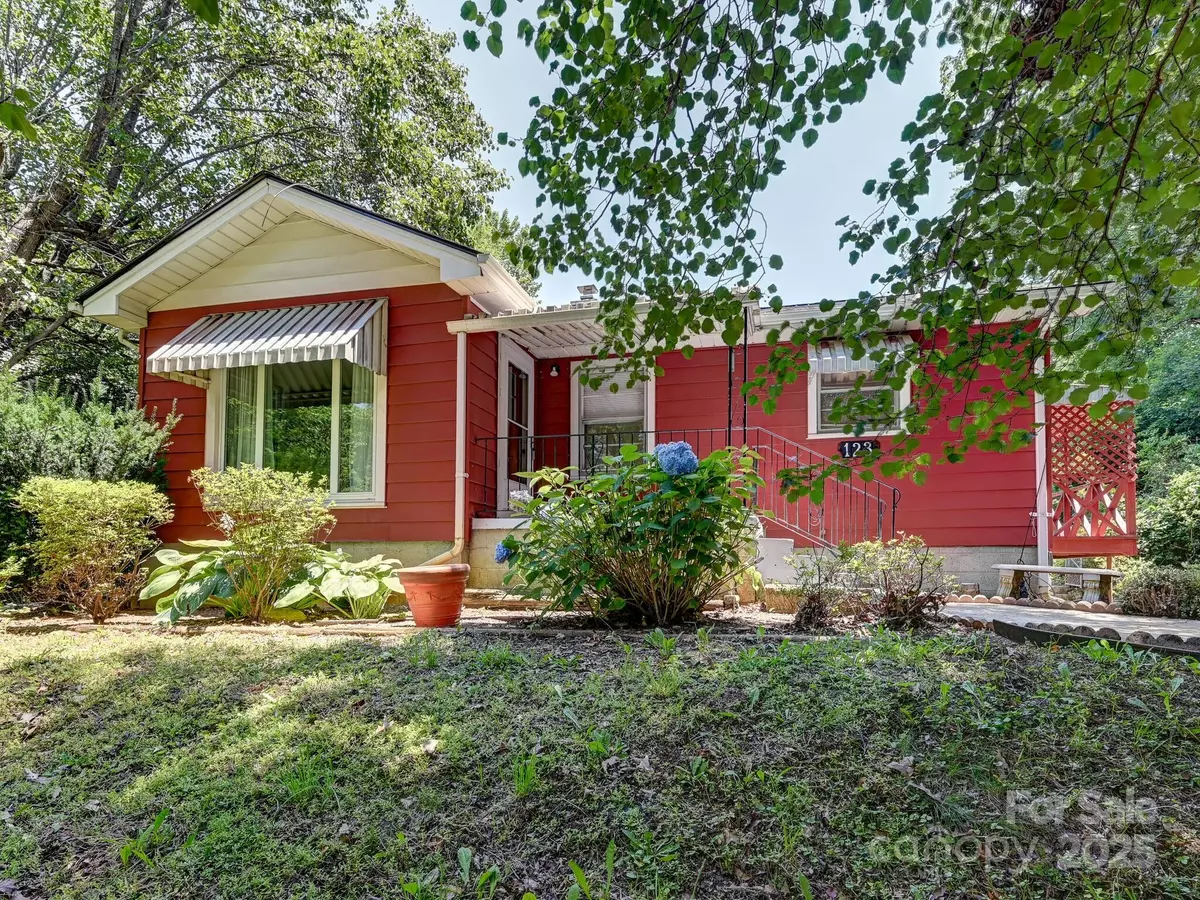$315,000
$319,000
1.3%For more information regarding the value of a property, please contact us for a free consultation.
123 Blake DR Arden, NC 28704
2 Beds
1 Bath
877 SqFt
Key Details
Sold Price $315,000
Property Type Single Family Home
Sub Type Single Family Residence
Listing Status Sold
Purchase Type For Sale
Square Footage 877 sqft
Price per Sqft $359
Subdivision Royal Pines
MLS Listing ID 4276075
Sold Date 08/19/25
Style Bungalow
Bedrooms 2
Full Baths 1
Abv Grd Liv Area 877
Year Built 1956
Lot Size 0.340 Acres
Acres 0.34
Property Sub-Type Single Family Residence
Property Description
Come see this adorable cottage in a peaceful, lovely setting that is super convenient to everywhere you need to be. This single level starter home has a cute side deck and huge back yard. Recently renovated kitchen adding a stainless fridge and dishwasher makes this a perfect place for you! Beautiful hardwood floors with full unfinished basement for storage-what more do you need? Roof replaced in Jan 2025! A/C-YES we have A/C and a security system that seller is conveying with the property! Close to Jake Rusher Park and Rocky's Hot Chicken Shack or a quick trip to Asheville Regional Airport or Downtown Asheville. Please note-Garage was paved too high by previous owner-would need to be shaved down to utilize garage door for parking. RR Easement is back portion of yard-see GIS for approx property boundary. Sellers have continued to use it for additional, amazing level yard space!
Location
State NC
County Buncombe
Zoning RS8
Rooms
Basement Basement Garage Door
Main Level Bedrooms 2
Interior
Heating Forced Air, Natural Gas
Cooling Central Air, Heat Pump
Fireplace false
Appliance Dishwasher, Gas Range, Gas Water Heater, Microwave, Refrigerator, Washer/Dryer
Laundry In Basement
Exterior
Garage Spaces 1.0
Street Surface Asphalt,Paved
Garage true
Building
Foundation Basement
Sewer Public Sewer
Water City
Architectural Style Bungalow
Level or Stories One
Structure Type Aluminum
New Construction false
Schools
Elementary Schools William Estes
Middle Schools Valley Springs
High Schools T.C. Roberson
Others
Senior Community false
Restrictions Rental – See Restrictions Description
Acceptable Financing Cash, Conventional
Listing Terms Cash, Conventional
Special Listing Condition None
Read Less
Want to know what your home might be worth? Contact us for a FREE valuation!

Our team is ready to help you sell your home for the highest possible price ASAP
© 2025 Listings courtesy of Canopy MLS as distributed by MLS GRID. All Rights Reserved.
Bought with Byrdie Kent • French Broad Real Estate Co.





