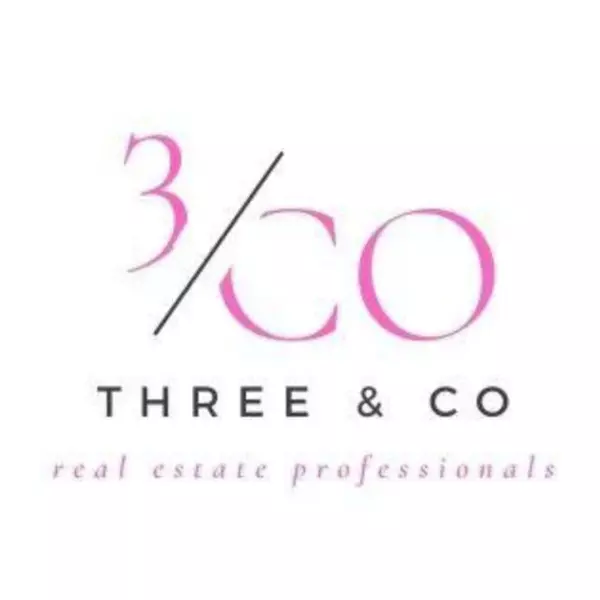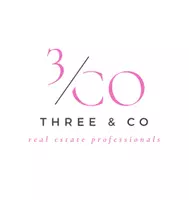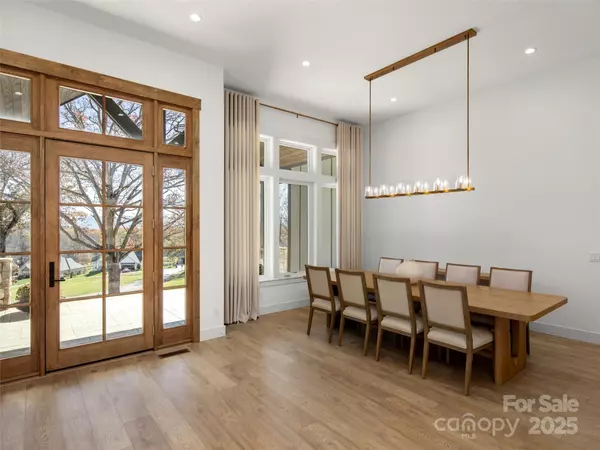
10 Slate DR Candler, NC 28715
4 Beds
4 Baths
2,616 SqFt
UPDATED:
Key Details
Property Type Single Family Home
Sub Type Single Family Residence
Listing Status Active
Purchase Type For Sale
Square Footage 2,616 sqft
Price per Sqft $477
Subdivision Stoneridge At Hayes Mountain
MLS Listing ID 4319309
Style Arts and Crafts
Bedrooms 4
Full Baths 3
Half Baths 1
HOA Fees $900/ann
HOA Y/N 1
Abv Grd Liv Area 2,616
Year Built 2022
Lot Size 1.040 Acres
Acres 1.04
Property Sub-Type Single Family Residence
Property Description
Location
State NC
County Buncombe
Zoning OU
Rooms
Primary Bedroom Level Main
Main Level Bedrooms 3
Main Level Primary Bedroom
Main Level Bedroom(s)
Main Level Bathroom-Full
Main Level Kitchen
Main Level Laundry
Main Level Bathroom-Half
Main Level Living Room
Main Level Office
Interior
Interior Features Attic Stairs Pulldown, Breakfast Bar, Built-in Features, Central Vacuum, Garden Tub, Kitchen Island, Open Floorplan, Split Bedroom, Storage, Walk-In Closet(s), Walk-In Pantry
Heating Heat Pump, Natural Gas, Wood Stove
Cooling Central Air, Heat Pump
Flooring Laminate, Tile
Fireplaces Type Great Room, Wood Burning
Fireplace true
Appliance Bar Fridge, Dishwasher, Electric Range, Exhaust Hood, Gas Water Heater, Microwave, Refrigerator, Tankless Water Heater
Laundry Laundry Room, Main Level
Exterior
Garage Spaces 2.0
Community Features Picnic Area, Recreation Area
Utilities Available Natural Gas, Underground Utilities
View Long Range, Mountain(s), Year Round
Roof Type Architectural Shingle
Street Surface Concrete,Paved
Porch Covered, Front Porch, Rear Porch, Screened
Garage true
Building
Lot Description Cleared, Rolling Slope
Dwelling Type Site Built
Foundation Crawl Space, Other - See Remarks
Sewer Septic Installed
Water Well
Architectural Style Arts and Crafts
Level or Stories One and One Half
Structure Type Fiber Cement,Stone
New Construction false
Schools
Elementary Schools Candler/Enka
Middle Schools Enka
High Schools Enka
Others
Senior Community false
Restrictions Architectural Review,Manufactured Home Not Allowed,Modular Not Allowed,Square Feet
Acceptable Financing Cash, Conventional
Listing Terms Cash, Conventional
Special Listing Condition None
Virtual Tour https://www.zillow.com/view-imx/bb10d734-033b-4b85-a431-d6bf2c83ffc0?setAttribution=mls&wl=true&initialViewType=pano&utm_source=dashboard






