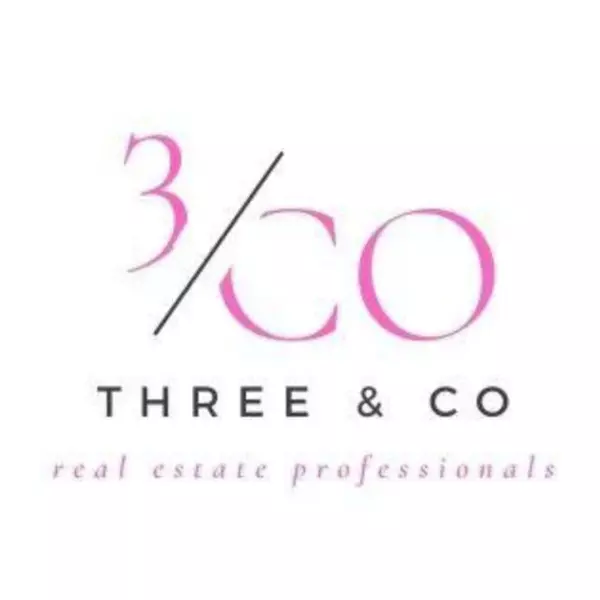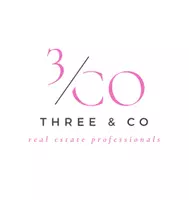
129 Pumice DR Statesville, NC 28625
3 Beds
3 Baths
1,658 SqFt
UPDATED:
Key Details
Property Type Single Family Home
Sub Type Single Family Residence
Listing Status Active
Purchase Type For Sale
Square Footage 1,658 sqft
Price per Sqft $211
Subdivision River Rock
MLS Listing ID 4318134
Bedrooms 3
Full Baths 2
Half Baths 1
Construction Status Completed
HOA Fees $464/ann
HOA Y/N 1
Abv Grd Liv Area 1,658
Year Built 2025
Lot Size 0.870 Acres
Acres 0.87
Property Sub-Type Single Family Residence
Property Description
Step inside to find an open-concept main floor featuring a bright and spacious living area and an inviting flow that's perfect for entertaining. The chef's kitchen boasts sleek cabinetry, granite countertops, stainless steel appliances, and a large island ideal for casual dining or gathering with friends.
Upstairs, retreat to the private primary suite, complete with a walk-in closet and a spa-inspired ensuite bathroom. Two additional bedrooms, laundry and a full bath provide comfort and flexibility.
Enjoy the convenience of a two-car garage and a backyard ready for your personal touch. Located just minutes from downtown Statesville, I-40, and I-77, this home offers the perfect blend of tranquility and accessibility.
Location
State NC
County Iredell
Zoning RA
Rooms
Upper Level Primary Bedroom
Upper Level Bedroom(s)
Upper Level Bedroom(s)
Upper Level Bathroom-Full
Main Level Kitchen
Main Level Family Room
Main Level Bathroom-Half
Upper Level Laundry
Main Level Mud
Main Level Dining Area
Interior
Heating Heat Pump
Cooling Central Air
Flooring Carpet, Vinyl
Fireplace false
Appliance Dishwasher, Disposal, Electric Range, Electric Water Heater, Microwave
Laundry Electric Dryer Hookup, Upper Level, Washer Hookup
Exterior
Garage Spaces 2.0
Community Features Gated
Roof Type Composition
Street Surface Concrete,Paved
Porch Patio
Garage true
Building
Dwelling Type Site Built
Foundation Slab
Builder Name Cornerstone III Properties, Inc.
Sewer Septic Installed
Water County Water
Level or Stories Two
Structure Type Fiber Cement
New Construction true
Construction Status Completed
Schools
Elementary Schools Unspecified
Middle Schools Unspecified
High Schools Unspecified
Others
HOA Name Cedar Management
Senior Community false
Acceptable Financing Cash, Conventional, FHA, VA Loan
Listing Terms Cash, Conventional, FHA, VA Loan
Special Listing Condition None






