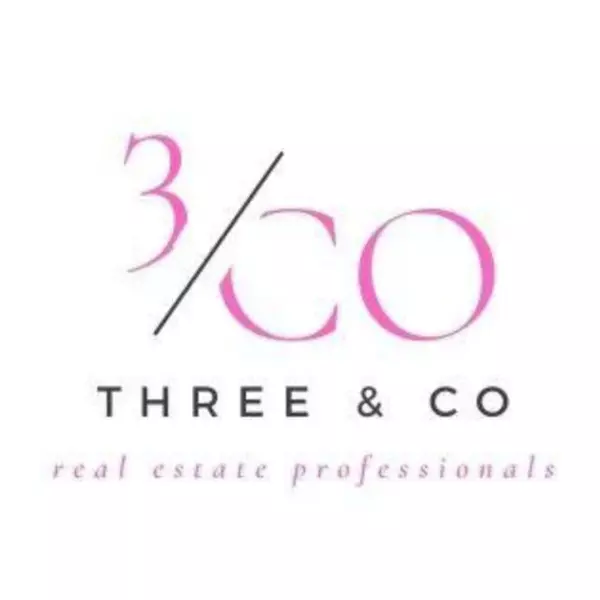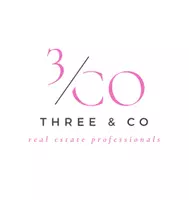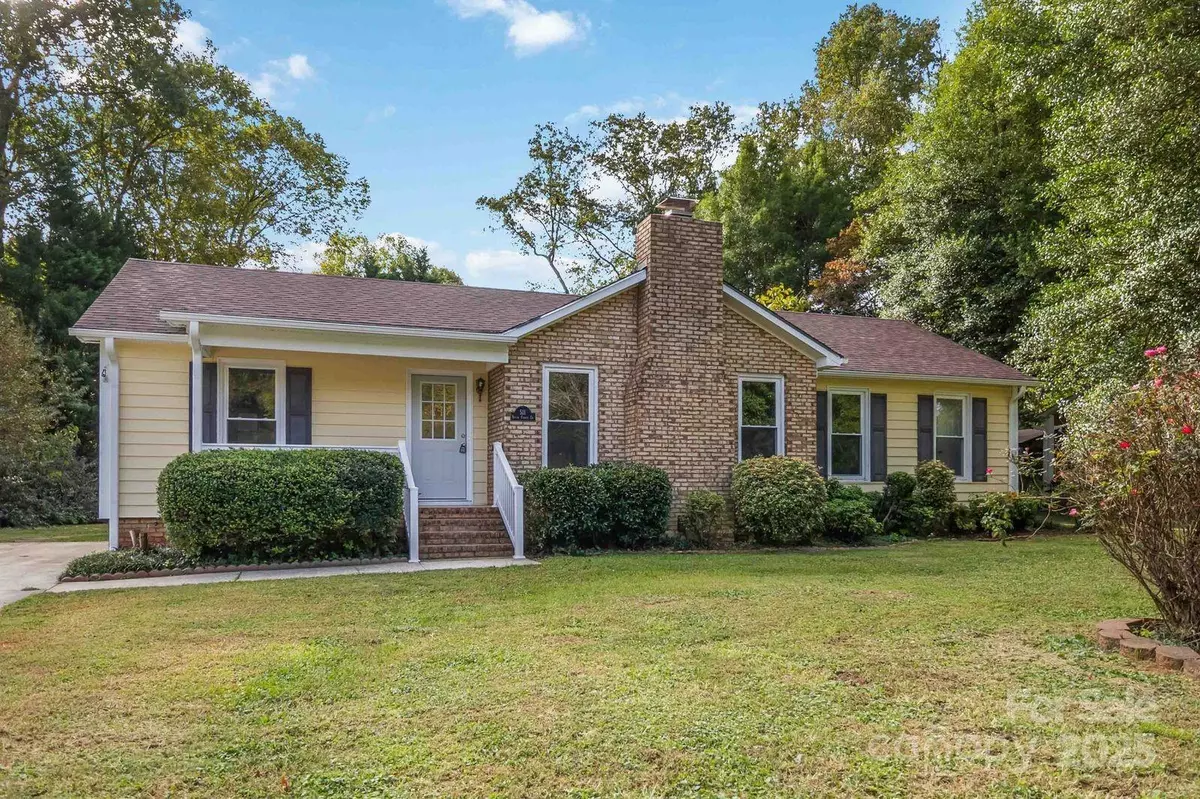
511 Brook Forest DR Belmont, NC 28012
3 Beds
2 Baths
1,433 SqFt
Open House
Sat Nov 22, 12:00pm - 3:00pm
UPDATED:
Key Details
Property Type Single Family Home
Sub Type Single Family Residence
Listing Status Active
Purchase Type For Sale
Square Footage 1,433 sqft
Price per Sqft $251
Subdivision Brook Forest
MLS Listing ID 4309460
Bedrooms 3
Full Baths 2
Abv Grd Liv Area 1,433
Year Built 1981
Lot Size 0.350 Acres
Acres 0.35
Property Sub-Type Single Family Residence
Property Description
Location
State NC
County Gaston
Zoning R1
Rooms
Primary Bedroom Level Main
Main Level Bedrooms 3
Main Level Primary Bedroom
Main Level Bedroom(s)
Main Level Bedroom(s)
Main Level Bathroom-Full
Main Level Kitchen
Main Level Great Room
Main Level Bathroom-Full
Main Level Dining Area
Main Level Laundry
Interior
Heating Central, Natural Gas
Cooling Central Air
Fireplaces Type Great Room, Wood Burning
Fireplace true
Appliance Dishwasher, Electric Range, Microwave
Laundry Laundry Room, Main Level
Exterior
Fence Partial
Street Surface Concrete,Paved
Garage false
Building
Dwelling Type Site Built
Foundation Crawl Space
Sewer Septic Installed
Water Community Well
Level or Stories One
Structure Type Brick Partial,Vinyl
New Construction false
Schools
Elementary Schools Unspecified
Middle Schools Unspecified
High Schools Unspecified
Others
Senior Community false
Acceptable Financing Cash, Conventional, FHA, VA Loan
Listing Terms Cash, Conventional, FHA, VA Loan
Special Listing Condition None
Virtual Tour https://my.matterport.com/show/?m=ixNVcqbLmjF&mls=1






