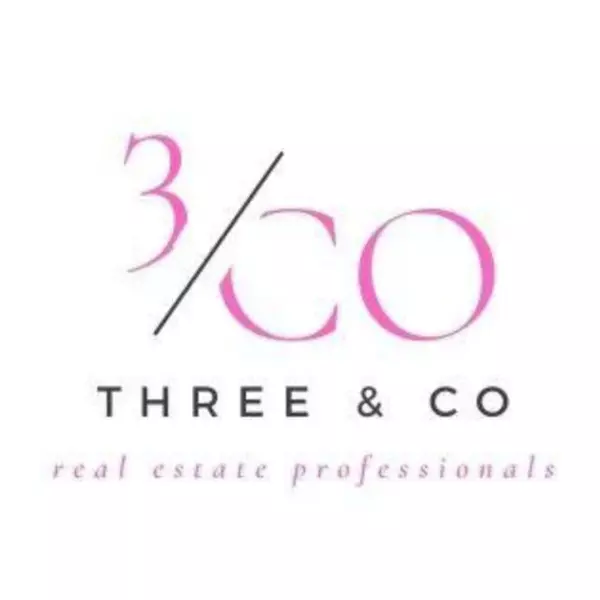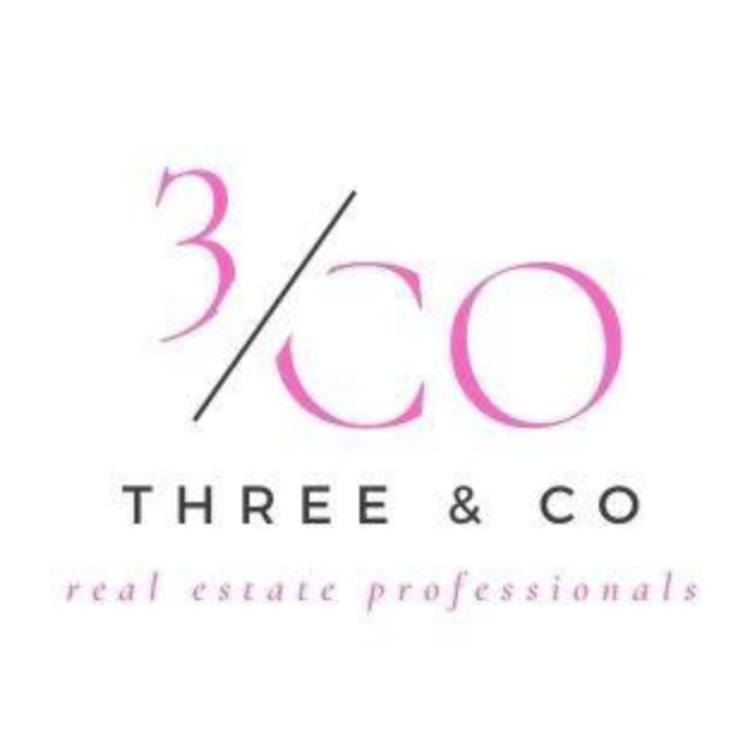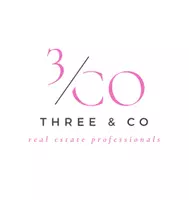
6020 Sayles WAY Fort Mill, SC 29715
4 Beds
4 Baths
3,722 SqFt
UPDATED:
Key Details
Property Type Single Family Home
Sub Type Single Family Residence
Listing Status Active
Purchase Type For Sale
Square Footage 3,722 sqft
Price per Sqft $202
Subdivision Massey
MLS Listing ID 4309671
Bedrooms 4
Full Baths 3
Half Baths 1
HOA Fees $550/Semi-Annually
HOA Y/N 1
Abv Grd Liv Area 3,722
Year Built 2023
Lot Size 7,840 Sqft
Acres 0.18
Property Sub-Type Single Family Residence
Property Description
The inviting main level features an open-concept layout that seamlessly connects the living room, dining area, and kitchen. The chef's kitchen is equipped with granite countertops, stainless steel appliances, a large island, and abundant cabinetry, making it both functional and beautiful. Just off the main living area, you'll find a bright sunroom overlooking the backyard — an ideal spot for morning coffee or quiet afternoons.
At the front of the home, a private office with elegant French doors provides a quiet retreat for working from home or managing daily tasks, offering both privacy and natural light.
Upstairs, the primary suite serves as your private haven, featuring a spacious bedroom, walk-in closet, and a luxurious en-suite bath with a double vanity, a soaking tub, and a separate shower. Three additional bedrooms on this floor share 2 well-appointed full baths and offer plenty of flexibility for family, guests, or hobbies. There is also a large loft perfect for a 2nd family room.
The third floor expands your living space with a large bonus room perfect for a teen suite, guest area, or media room.
Outdoor living is just as inviting. Step outside to a beautiful backyard, ideal for play, pets, and entertaining. Whether you're hosting a summer cookout or enjoying a quiet evening under the stars, this backyard is your private escape.
Located in the sought-after Massey neighborhood, residents enjoy resort-style amenities including a community pool, clubhouse, fitness center and 3 playgrounds. Plus, you'll love being part of the award-winning Fort Mill School District and just minutes from shopping, dining, and major commuter routes.
This beautifully maintained Massey home combines comfort, functionality, and community — offering everything you've been looking for and more.
Location
State SC
County York
Zoning res
Rooms
Main Level Office
Main Level Office
Main Level Bathroom-Half
Main Level Dining Room
Main Level Family Room
Main Level Kitchen
Upper Level Primary Bedroom
Main Level Sunroom
Upper Level Bedroom(s)
Upper Level Bathroom-Full
Upper Level Bedroom(s)
Upper Level Bedroom(s)
Upper Level Bathroom-Full
Upper Level Bathroom-Full
Upper Level Loft
Upper Level Laundry
Third Level Bonus Room
Interior
Heating Central
Cooling Central Air
Fireplace true
Appliance Dishwasher, Disposal, Exhaust Fan, Exhaust Hood, Gas Cooktop, Gas Water Heater, Ice Maker, Microwave, Plumbed For Ice Maker, Refrigerator with Ice Maker, Washer/Dryer
Laundry Laundry Room
Exterior
Garage Spaces 2.0
Street Surface Concrete,Paved
Garage true
Building
Dwelling Type Site Built
Foundation Slab
Sewer Public Sewer
Water City
Level or Stories Three
Structure Type Brick Partial,Hardboard Siding
New Construction false
Schools
Elementary Schools Dobys Bridge
Middle Schools Forest Creek
High Schools Catawba Ridge
Others
Senior Community false
Special Listing Condition None






