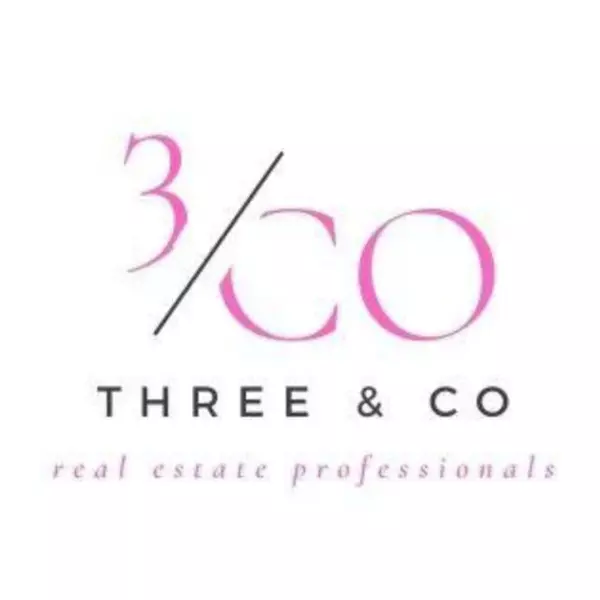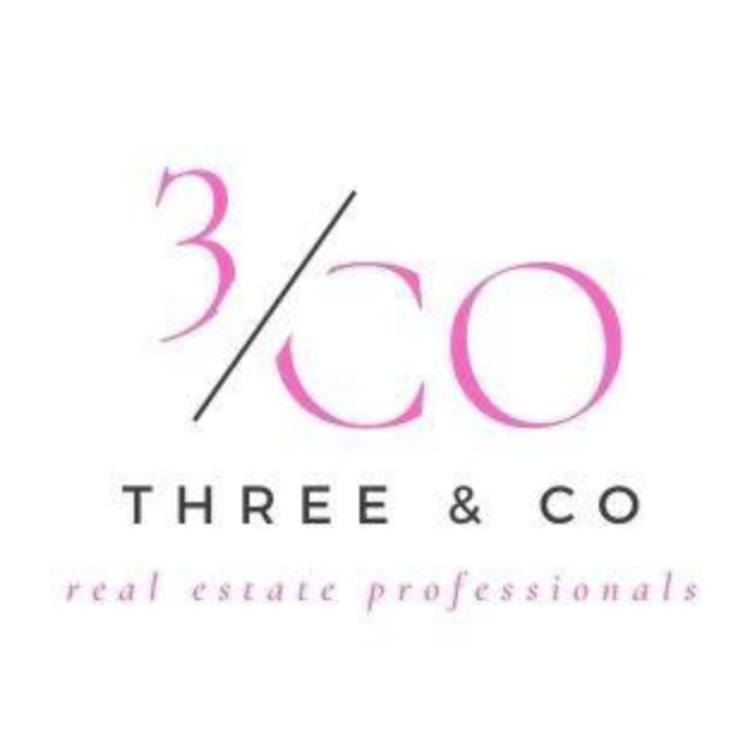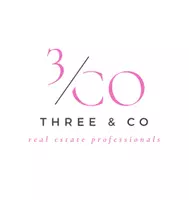
7362 Hemlock CT Denver, NC 28037
3 Beds
4 Baths
2,800 SqFt
UPDATED:
Key Details
Property Type Single Family Home
Sub Type Single Family Residence
Listing Status Active
Purchase Type For Sale
Square Footage 2,800 sqft
Price per Sqft $284
Subdivision Verdict Ridge
MLS Listing ID 4309597
Style Contemporary
Bedrooms 3
Full Baths 3
Half Baths 1
Construction Status Completed
HOA Fees $460/ann
HOA Y/N 1
Abv Grd Liv Area 2,800
Year Built 2024
Lot Size 0.390 Acres
Acres 0.39
Lot Dimensions 90x194
Property Sub-Type Single Family Residence
Property Description
You'll enjoy a vibrant lifestyle with endless opportunities for recreation and leisure. This home is equipped w/ foam insulation, and energy-efficient features.
Experience the epitome of luxury living!
Location
State NC
County Lincoln
Zoning PD-R
Rooms
Main Level, 19' 0" X 11' 0" Kitchen
Upper Level, 13' 0" X 14' 0" Primary Bedroom
Upper Level, 16' 0" X 12' 0" Flex Space
Interior
Interior Features Built-in Features, Entrance Foyer, Kitchen Island, Open Floorplan, Walk-In Closet(s), Walk-In Pantry
Heating Central, Natural Gas
Cooling Ceiling Fan(s), Central Air
Flooring Carpet, Laminate, Vinyl
Fireplaces Type Electric, Living Room
Fireplace true
Appliance Disposal, Electric Range, ENERGY STAR Qualified Dishwasher, Exhaust Fan, Exhaust Hood, Microwave, Plumbed For Ice Maker, Refrigerator, Self Cleaning Oven, Tankless Water Heater, Wine Refrigerator
Laundry Electric Dryer Hookup, Laundry Room, Sink, Upper Level
Exterior
Garage Spaces 2.0
Community Features Clubhouse, Dog Park, Fitness Center, Golf, Outdoor Pool, Picnic Area, Playground, Recreation Area, Sidewalks, Sport Court, Street Lights, Walking Trails
Utilities Available Cable Available, Electricity Connected, Natural Gas, Underground Power Lines, Underground Utilities
Waterfront Description None
Roof Type Shingle
Street Surface Concrete,Paved
Porch Deck, Front Porch
Garage true
Building
Lot Description On Golf Course, Steep Slope
Dwelling Type Site Built
Foundation Crawl Space
Builder Name GAF Builders Group
Sewer Public Sewer
Water City
Architectural Style Contemporary
Level or Stories Two
Structure Type Brick Partial,Fiber Cement
New Construction true
Construction Status Completed
Schools
Elementary Schools Unspecified
Middle Schools Unspecified
High Schools Unspecified
Others
HOA Name Associated Asset Management
Senior Community false
Restrictions Architectural Review,Building,Manufactured Home Not Allowed,Square Feet
Horse Property None
Special Listing Condition None






