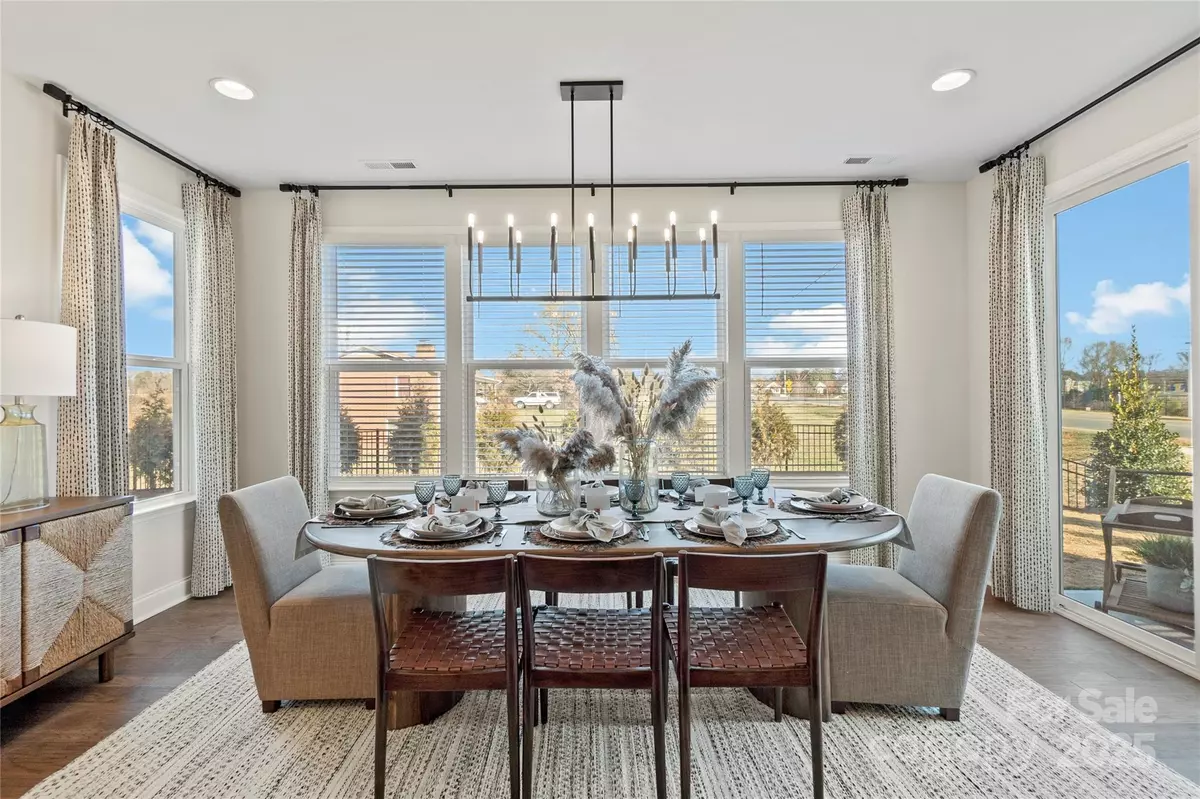
3186 Tramore DR #15 Harrisburg, NC 28075
4 Beds
4 Baths
3,379 SqFt
UPDATED:
Key Details
Property Type Single Family Home
Sub Type Single Family Residence
Listing Status Active
Purchase Type For Sale
Square Footage 3,379 sqft
Price per Sqft $249
Subdivision Tramore
MLS Listing ID 4309412
Bedrooms 4
Full Baths 3
Half Baths 1
Construction Status Proposed
HOA Fees $1,185/ann
HOA Y/N 1
Abv Grd Liv Area 3,379
Lot Size 0.340 Acres
Acres 0.34
Property Sub-Type Single Family Residence
Property Description
Location
State NC
County Cabarrus
Zoning RM-2
Rooms
Main Level Bedrooms 1
Main Level Primary Bedroom
Main Level Great Room
Main Level Dining Area
Main Level Bathroom-Full
Main Level Sunroom
Main Level Bathroom-Half
Main Level Study
Upper Level Bedroom(s)
Upper Level Bathroom-Full
Upper Level Bonus Room
Upper Level Bedroom(s)
Upper Level Bedroom(s)
Main Level Laundry
Upper Level Bathroom-Full
Interior
Interior Features Attic Stairs Pulldown, Drop Zone, Entrance Foyer, Kitchen Island, Open Floorplan, Pantry, Split Bedroom, Walk-In Closet(s), Walk-In Pantry
Heating Natural Gas, Zoned
Cooling Central Air, Multi Units
Flooring Carpet, Laminate, Tile
Fireplaces Type Great Room
Fireplace true
Appliance Dishwasher, Disposal, Gas Cooktop, Microwave, Plumbed For Ice Maker, Wall Oven
Laundry Electric Dryer Hookup, Laundry Room, Lower Level, Washer Hookup
Exterior
Exterior Feature Other - See Remarks
Garage Spaces 2.0
Community Features Sidewalks, Street Lights, Walking Trails
Waterfront Description None
Roof Type Shingle
Street Surface Concrete,Paved
Porch Front Porch, Patio, Rear Porch, Other - See Remarks
Garage true
Building
Dwelling Type Site Built
Foundation Slab
Builder Name Taylor Morrison
Sewer County Sewer
Water County Water
Level or Stories Two
Structure Type Fiber Cement
New Construction true
Construction Status Proposed
Schools
Elementary Schools Hickory Ridge
Middle Schools Hickory Ridge
High Schools Hickory Ridge
Others
HOA Name Braesael Management Company
Senior Community false
Restrictions Architectural Review
Special Listing Condition None






