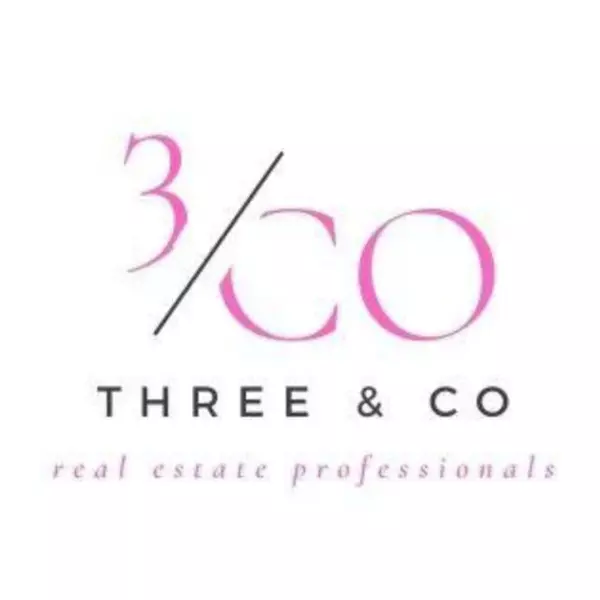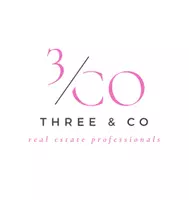
134 E Neel Ranch RD #13 Mooresville, NC 28115
4 Beds
3 Baths
2,373 SqFt
UPDATED:
Key Details
Property Type Single Family Home
Sub Type Single Family Residence
Listing Status Active
Purchase Type For Sale
Square Footage 2,373 sqft
Price per Sqft $189
Subdivision Heritage At Neel Ranch
MLS Listing ID 4308982
Style Ranch
Bedrooms 4
Full Baths 2
Half Baths 1
HOA Fees $63/mo
HOA Y/N 1
Abv Grd Liv Area 2,373
Year Built 2017
Lot Size 0.290 Acres
Acres 0.29
Property Sub-Type Single Family Residence
Property Description
Location
State NC
County Iredell
Zoning RLI
Rooms
Main Level Bedrooms 4
Main Level Office
Main Level Bathroom-Full
Main Level Bedroom(s)
Main Level Bedroom(s)
Main Level Primary Bedroom
Main Level Bedroom(s)
Main Level Bathroom-Full
Main Level Living Room
Main Level Kitchen
Main Level Laundry
Main Level Bathroom-Half
Main Level Bathroom-Half
Interior
Interior Features Open Floorplan, Pantry, Split Bedroom, Walk-In Closet(s)
Heating Forced Air
Cooling Central Air
Fireplaces Type Living Room
Fireplace true
Appliance Dishwasher, Disposal, Gas Range, Microwave, Refrigerator, Washer/Dryer
Laundry Gas Dryer Hookup, Laundry Room
Exterior
Garage Spaces 2.0
Fence Back Yard, Fenced
Street Surface Concrete
Porch Covered, Front Porch
Garage true
Building
Lot Description Cleared, Level
Dwelling Type Site Built
Foundation Slab
Sewer Public Sewer
Water City
Architectural Style Ranch
Level or Stories One
Structure Type Fiber Cement,Stone
New Construction false
Schools
Elementary Schools Park View / Mooresville Is
Middle Schools Selma Burke
High Schools Mooresville
Others
HOA Name Kuester Management Group
Senior Community false
Acceptable Financing Cash, Conventional, FHA, VA Loan
Listing Terms Cash, Conventional, FHA, VA Loan
Special Listing Condition None
Virtual Tour https://dl.dropboxusercontent.com/scl/fi/3mnie5u37vr55f6nbjxo0/134-E-Neel-Ranch-Rd.mp4?rlkey=k05fvazcci6o4zu67u4ig6kxj&raw=1






