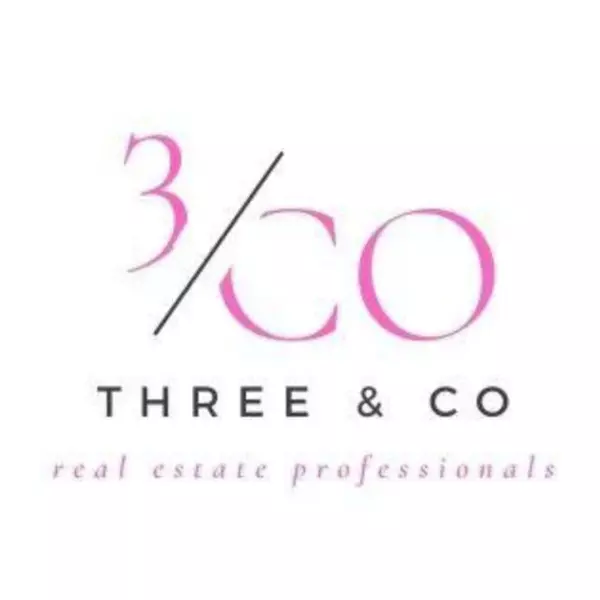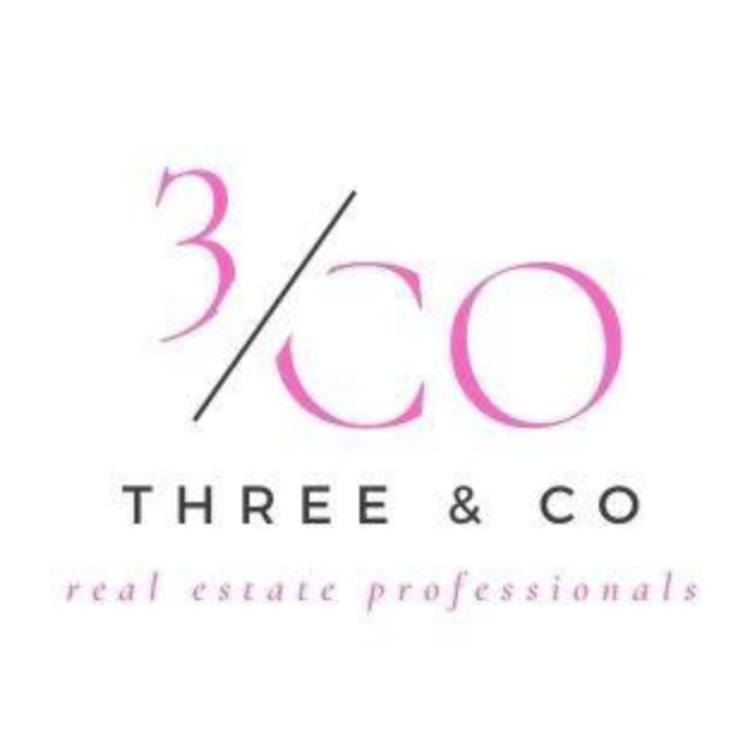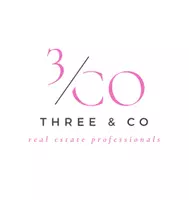
19901 Henderson RD #C Cornelius, NC 28031
2 Beds
2 Baths
1,010 SqFt
Open House
Sun Oct 05, 2:00pm - 4:00pm
UPDATED:
Key Details
Property Type Condo
Sub Type Condominium
Listing Status Active
Purchase Type For Sale
Square Footage 1,010 sqft
Price per Sqft $297
Subdivision Windward
MLS Listing ID 4306229
Style Traditional
Bedrooms 2
Full Baths 2
HOA Fees $312/mo
HOA Y/N 1
Abv Grd Liv Area 1,010
Year Built 1988
Property Sub-Type Condominium
Property Description
Location
State NC
County Mecklenburg
Building/Complex Name Windward
Zoning NR
Body of Water Lake Norman
Rooms
Main Level Bedrooms 2
Main Level, 11' 0" X 14' 4" Primary Bedroom
Main Level, 14' 10" X 9' 4" Bedroom(s)
Main Level, 11' 2" X 10' 0" Dining Room
Main Level, 16' 0" X 13' 8" Living Room
Main Level, 11' 2" X 9' 0" Kitchen
Interior
Interior Features Breakfast Bar, Cable Prewire, Open Floorplan, Walk-In Closet(s)
Heating Central, Electric, Heat Pump
Cooling Central Air, Heat Pump
Flooring Carpet, Laminate, Tile
Fireplaces Type Living Room, Wood Burning
Fireplace true
Appliance Dishwasher, Disposal, Dryer, Electric Range, Microwave, Refrigerator, Washer, Washer/Dryer
Laundry Electric Dryer Hookup, Laundry Closet, Washer Hookup
Exterior
Exterior Feature Storage
Community Features Lake Access, Outdoor Pool, RV Storage, Sidewalks, Street Lights
Utilities Available Cable Available, Cable Connected, Electricity Connected
Waterfront Description Beach - Public,Boat Slip – Community,Paddlesport Launch Site - Community
View Water
Street Surface None,Paved
Porch Balcony
Garage false
Building
Dwelling Type Site Built
Foundation Slab
Sewer Public Sewer
Water City
Architectural Style Traditional
Level or Stories One
Structure Type Hard Stucco,Hardboard Siding
New Construction false
Schools
Elementary Schools Cornelius
Middle Schools Bailey
High Schools William Amos Hough
Others
Pets Allowed Yes, Conditional, Breed Restrictions, Number Limit, Size Limit
HOA Name CAMS
Senior Community false
Restrictions Architectural Review,Building,Deed
Acceptable Financing Cash
Listing Terms Cash
Special Listing Condition None
Virtual Tour https://wehaveashowing.com/19901-Henderson-Rd-C






