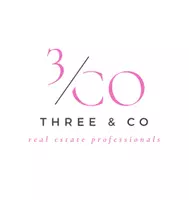5 Muirfield CIR Arden, NC 28704
3 Beds
3 Baths
1,801 SqFt
UPDATED:
Key Details
Property Type Single Family Home
Sub Type Single Family Residence
Listing Status Active
Purchase Type For Sale
Square Footage 1,801 sqft
Price per Sqft $304
Subdivision Muirfield
MLS Listing ID 4293165
Style Contemporary,Traditional
Bedrooms 3
Full Baths 2
Half Baths 1
Construction Status Completed
HOA Fees $25/ann
HOA Y/N 1
Abv Grd Liv Area 1,801
Year Built 1998
Lot Size 0.460 Acres
Acres 0.46
Property Sub-Type Single Family Residence
Property Description
Location
State NC
County Buncombe
Zoning Residential
Rooms
Guest Accommodations None
Main Level, 9' 7" X 9' 8" Dining Room
Main Level, 17' 3" X 11' 10" Living Room
Main Level, 11' 3" X 11' 5" Kitchen
Main Level, 12' 4" X 11' 5" Office
Main Level, 5' 0" X 5' 0" Bathroom-Half
Upper Level, 16' 10" X 11' 10" Primary Bedroom
Upper Level, 11' 4" X 9' 10" Bedroom(s)
Upper Level, 11' 5" X 9' 0" Bedroom(s)
Interior
Heating ENERGY STAR Qualified Equipment, Forced Air, Heat Pump, Hot Water, Natural Gas
Cooling Central Air, ENERGY STAR Qualified Equipment, Heat Pump
Fireplaces Type Gas Vented, Living Room
Fireplace true
Appliance Dishwasher, ENERGY STAR Qualified Refrigerator, Gas Oven, Gas Range, Gas Water Heater, Plumbed For Ice Maker
Laundry Upper Level
Exterior
Garage Spaces 2.0
Community Features None
Utilities Available Cable Available, Electricity Connected, Natural Gas, Underground Power Lines
Waterfront Description None
Roof Type Shingle
Street Surface Asphalt,Paved
Porch Covered, Front Porch, Rear Porch
Garage true
Building
Lot Description Private, Rolling Slope, Wooded
Dwelling Type Site Built
Foundation Crawl Space
Sewer Public Sewer
Water City
Architectural Style Contemporary, Traditional
Level or Stories Two
Structure Type Hardboard Siding,Wood
New Construction false
Construction Status Completed
Schools
Elementary Schools Glen Arden/Koontz
Middle Schools Cane Creek
High Schools T.C. Roberson
Others
HOA Name Muirfield/Brookwood HOA
Senior Community false
Acceptable Financing Cash, Conventional, USDA Loan, VA Loan
Listing Terms Cash, Conventional, USDA Loan, VA Loan
Special Listing Condition None





