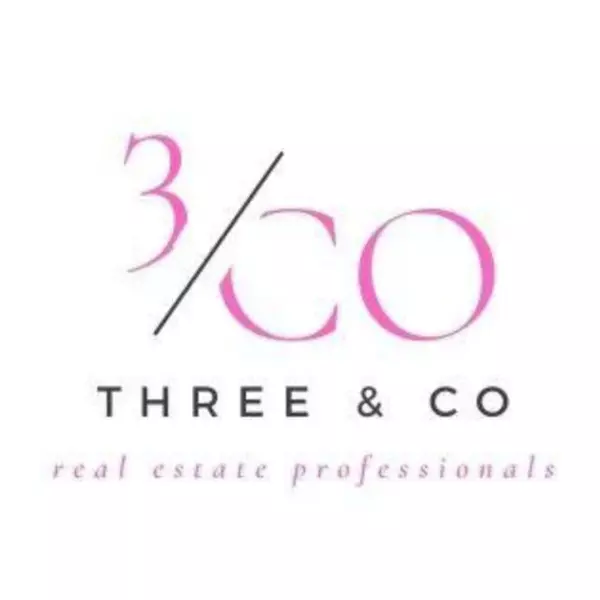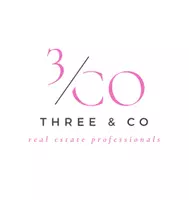
133 37th Avenue PL NW Hickory, NC 28601
4 Beds
4 Baths
3,822 SqFt
UPDATED:
Key Details
Property Type Single Family Home
Sub Type Single Family Residence
Listing Status Active
Purchase Type For Sale
Square Footage 3,822 sqft
Price per Sqft $150
Subdivision Woodmere
MLS Listing ID 4263341
Bedrooms 4
Full Baths 3
Half Baths 1
Abv Grd Liv Area 2,776
Year Built 1993
Lot Size 0.810 Acres
Acres 0.81
Property Sub-Type Single Family Residence
Property Description
Experience the comfort, elegance, and generous space of this beautifully maintained four-bedroom, three-and-a-half-bath home offering over 3,800 square feet in one of Northwest Hickory's most desirable established neighborhoods. Built with craftsmanship and timeless design, this home balances classic architectural character with everyday livability—creating the ideal setting for those who love both entertaining and peaceful living.
Step inside to a welcoming two-story foyer framed by detailed crown and chair moldings that flow throughout the main level. A formal living room and formal dining room provide beautiful spaces for gatherings, while the cozy den with fireplace opens to a spacious back deck overlooking mature trees and a level, landscaped yard—perfect for morning coffee or evening relaxation. The kitchen features a large center island, abundant cabinetry, and smooth traffic flow for cooking, hosting, and everyday life. A double garage on the main level adds ease and convenience with direct entry into the home.
Upstairs, discover a thoughtfully designed layout anchored by a primary suite with tray ceiling, walk-in closet, and a bright, expansive en-suite bathroom featuring double vanity, soaking tub, and separate shower. Three additional bedrooms, a full bath, and an upstairs laundry room complete this level, offering privacy and functionality for daily routines.
Downstairs, the finished basement opens a world of possibilities. Enjoy a large entertainment room with wet bar, perfect for movie nights, game days, or creative hobbies. A private study with built-in bookcases offers the ideal work-from-home setup or reading retreat. A single garage door opens into a workshop and storage area, creating dedicated space for tools, recreational gear, or home projects—an added bonus for hobbyists and collectors.
Additional highlights include hardwood flooring, detailed trim work, ample storage throughout, and a well-maintained mechanical system, including newer HVAC for the second floor (2023) for year-round comfort. The property's level lot, mature landscaping, and covered front porch provide wonderful curb appeal in a quiet, well-established area of NW Hickory, close to Viewmont shopping, restaurants, schools, parks, and medical centers.
Perfectly situated just minutes from Downtown Hickory, Lake Hickory, and major commuting corridors (I-40, Hwy 321, and Hwy 70), this home offers an exceptional blend of convenience and tranquility. Whether you work locally or remotely, you'll find the floor plan ideal for today's lifestyle—with multiple living zones, a home office option, and space for fitness, crafts, or entertainment.
If you've been searching for a property that delivers square footage, flexibility, and location value—all in a sought-after area of Hickory—this one checks every box. Schedule your private tour today and experience how 133 37th Avenue Place NW combines timeless design, livable luxury, and unmatched versatility.
Location
State NC
County Catawba
Zoning R-2
Rooms
Basement Basement Garage Door, Full, Interior Entry, Partially Finished, Storage Space
Main Level Living Room
Main Level Breakfast
Main Level Kitchen
Main Level Dining Room
Upper Level Bedroom(s)
Main Level Bathroom-Half
Main Level Den
Upper Level Bedroom(s)
Main Level Bathroom-Full
Upper Level Bedroom(s)
Upper Level Primary Bedroom
Main Level Laundry
Basement Level Bar/Entertainment
Main Level Bathroom-Full
Basement Level Bathroom-Full
Basement Level Study
Basement Level Workshop
Interior
Interior Features Built-in Features, Kitchen Island, Pantry, Storage, Walk-In Closet(s)
Heating Natural Gas
Cooling Ceiling Fan(s), Central Air
Flooring Carpet, Tile, Wood
Fireplaces Type Den
Fireplace true
Appliance Dishwasher, Disposal, Dryer, Gas Range, Gas Water Heater, Microwave, Refrigerator, Washer
Laundry Laundry Room, Upper Level
Exterior
Garage Spaces 2.0
Utilities Available Cable Available, Electricity Connected, Natural Gas
Waterfront Description None
Roof Type Architectural Shingle
Street Surface Concrete,Paved
Porch Deck
Garage true
Building
Dwelling Type Site Built
Foundation Basement
Sewer Public Sewer
Water City
Level or Stories Two
Structure Type Synthetic Stucco
New Construction false
Schools
Elementary Schools Jenkins
Middle Schools Jenkins
High Schools Hickory
Others
Senior Community false
Acceptable Financing Cash, Conventional, FHA, VA Loan
Listing Terms Cash, Conventional, FHA, VA Loan
Special Listing Condition None
Virtual Tour https://www.zillow.com/view-imx/93ae30c8-bf55-4df5-99ce-0a8eb64daea3?setAttribution=mls&wl=true&initialViewType=pano&utm_source=dashboard






